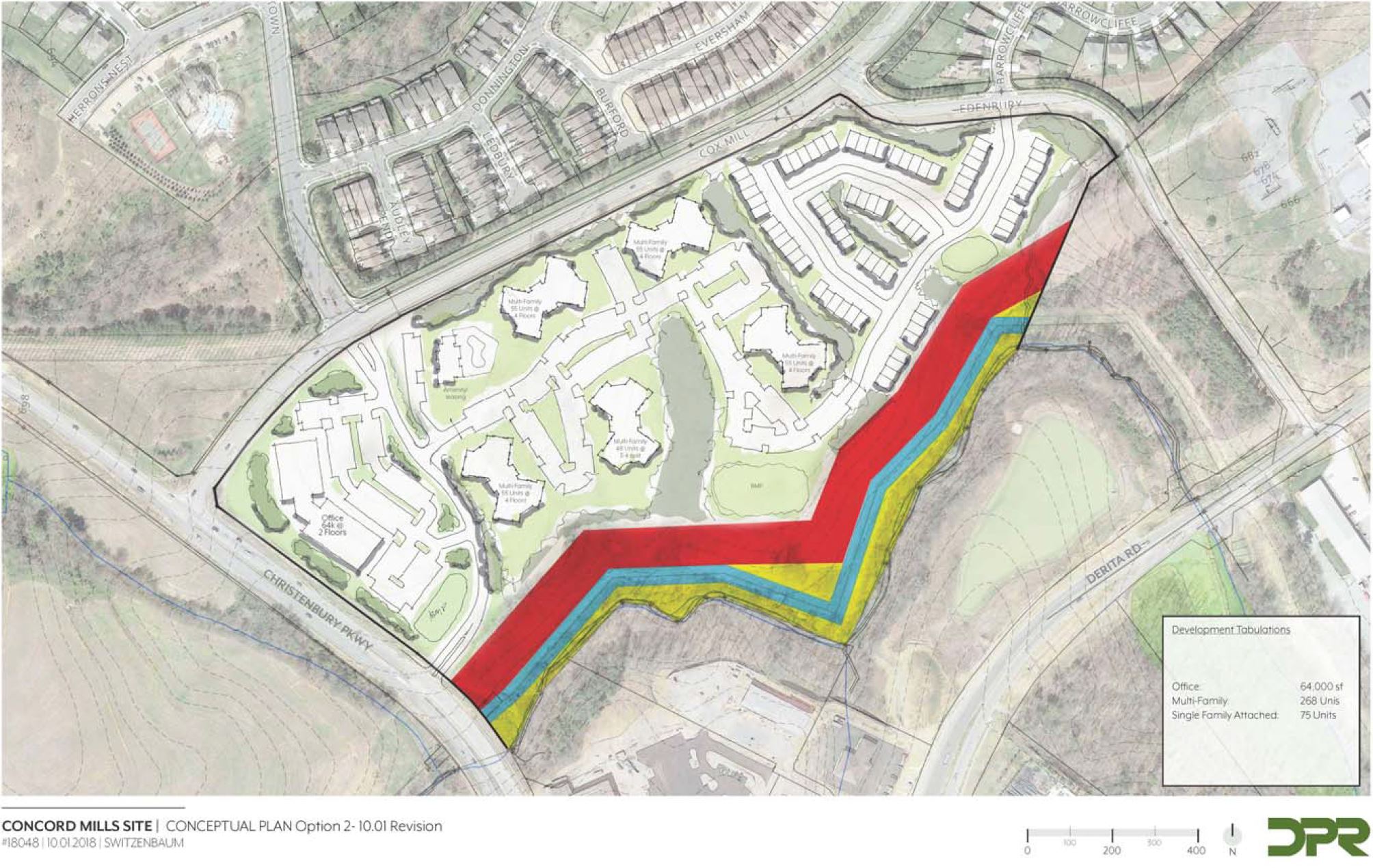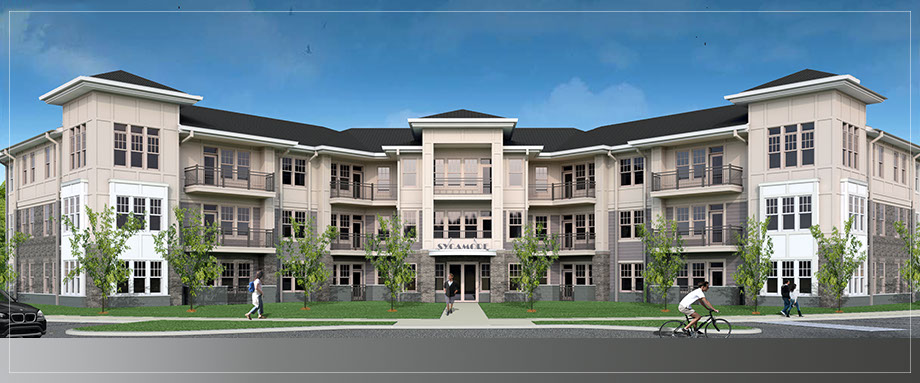CURRENT RSR INVESTMENT PROJECTS
To receive the most current EB-5 project information,
Please click here to fill out an inquiry form.
Click to close form
Interested in Learning More?
Please complete the form below and submit to receive more information about current RSR investment opportunities.
Sycamore at Monroe
Website: https://sycamoreatmonroe.com/
Sycamore at Monroe covers approximately 23 acres and includes five low-rise elevator buildings, a clubhouse, and 412 parking spaces. As the only low-density, elevator-access garden-style community in the area, it blends resort-style design with a highly livable environment. The project offers a rich array of amenities: swimming pool, tennis court, yoga room, gym, picnic and BBQ area, pet park, and a pond with a fountain. Located in southeastern Charlotte, North Carolina, near Highways 74 and 200, it is just 35 minutes from downtown Charlotte. The project enjoys excellent location and accessibility.

The Sycamore series has a proven track record:
* Sycamore at Tyvola (completed in 2018): Maintained an average occupancy rate of over 95%
* Osprey at Lake Norman (completed in 2021): Currently maintains over 96% occupanc
* Sycamore at Christenbury (completed in July 2023): Reached 96% occupancy by March 2024
* Sycamore at Monroe is expected to commence construction in September 2025 and be completed by September 2027.
As the fourth phase of this successful brand, Sycamore Phase IV builds on extensive experience and operational efficiency to further enhance community value and investment potential.
* Project Name: Sycamore at Monroe
* Location: Monroe, North Carolina, USA
* Total Area: 20 acres (5 residential buildings, 1 clubhouse)
* Units: 275 Class-A luxury units
* Construction Start: Estimated Q3 2025
* Completion: Estimated 2027
